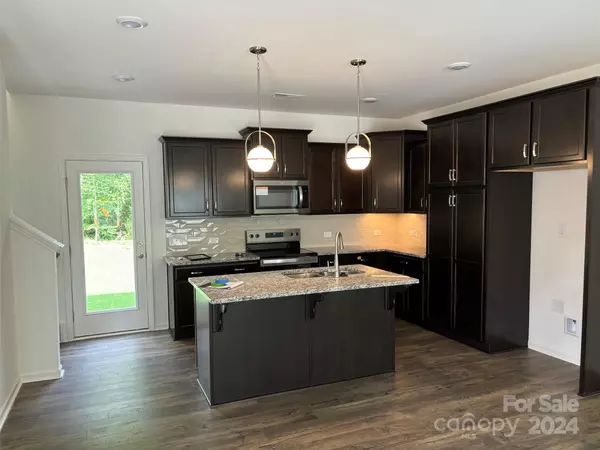3 Beds
3 Baths
1,630 SqFt
3 Beds
3 Baths
1,630 SqFt
Key Details
Property Type Single Family Home
Sub Type Single Family Residence
Listing Status Active
Purchase Type For Sale
Square Footage 1,630 sqft
Price per Sqft $238
Subdivision Mitchell Aire
MLS Listing ID 4151091
Style Transitional
Bedrooms 3
Full Baths 2
Half Baths 1
Construction Status Completed
Abv Grd Liv Area 1,630
Year Built 2024
Lot Size 0.533 Acres
Acres 0.5326
Lot Dimensions VARIOUS
Property Description
OWNER WILL CONSIDER LEASE PURCHASE OR OWNER FINANCING ARRANGEMENTS WITH TERMS THAT MAKE SENSE. CALL AGENT TO DISCUSS.
Location
State NC
County Iredell
Zoning R15
Rooms
Main Level Great Room
Main Level Bathroom-Half
Upper Level Primary Bedroom
Upper Level Bathroom-Full
Main Level Kitchen
Upper Level Bedroom(s)
Upper Level Loft
Main Level Dining Area
Upper Level Bedroom(s)
Upper Level Bathroom-Full
Interior
Interior Features Attic Other, Kitchen Island, Open Floorplan, Walk-In Closet(s)
Heating Central, Electric
Cooling Central Air, Heat Pump
Flooring Carpet, Laminate, Tile, Vinyl
Fireplace false
Appliance Dishwasher, Disposal, Electric Range, Electric Water Heater
Exterior
Garage Spaces 2.0
Utilities Available Cable Available, Electricity Connected, Wired Internet Available
Waterfront Description None
Roof Type Shingle
Garage true
Building
Lot Description Corner Lot, Infill Lot, Level
Dwelling Type Site Built
Foundation Slab
Builder Name P&B HOMES
Sewer Public Sewer
Water City
Architectural Style Transitional
Level or Stories Two
Structure Type Shingle/Shake,Vinyl
New Construction true
Construction Status Completed
Schools
Elementary Schools Unspecified
Middle Schools Unspecified
High Schools Unspecified
Others
Senior Community false
Acceptable Financing Cash, Conventional, Exchange, FHA, Lease Purchase, Owner Financing, VA Loan
Horse Property None
Listing Terms Cash, Conventional, Exchange, FHA, Lease Purchase, Owner Financing, VA Loan
Special Listing Condition None
GET MORE INFORMATION
REALTOR® | Lic# NC 299133 | SC 107545







