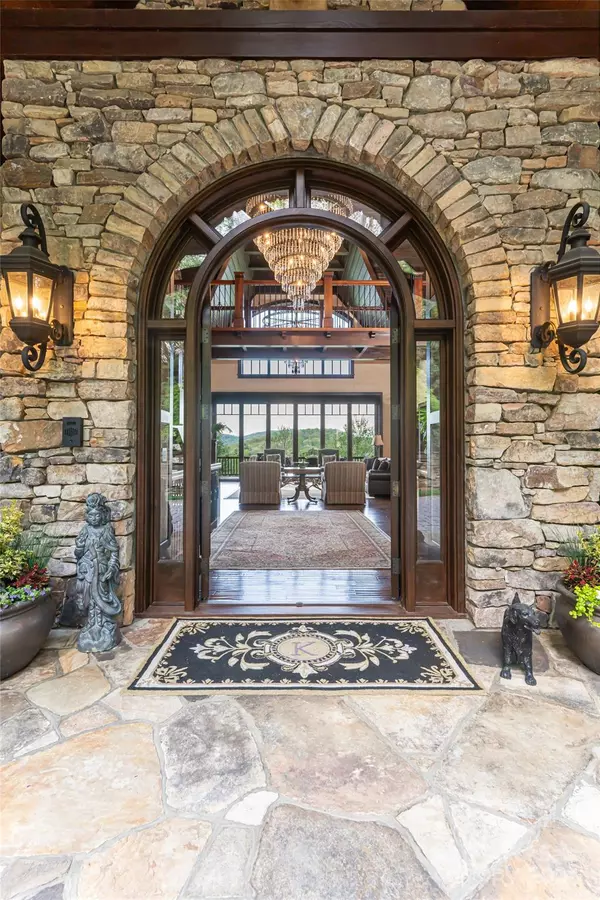
6 Beds
12 Baths
13,294 SqFt
6 Beds
12 Baths
13,294 SqFt
Key Details
Property Type Single Family Home
Sub Type Single Family Residence
Listing Status Active
Purchase Type For Sale
Square Footage 13,294 sqft
Price per Sqft $1,278
Subdivision Deerhaven
MLS Listing ID 4137312
Style Other
Bedrooms 6
Full Baths 6
Half Baths 6
Abv Grd Liv Area 5,531
Year Built 2003
Lot Size 5.130 Acres
Acres 5.13
Property Description
Location
State NC
County Buncombe
Zoning R-1
Rooms
Basement Daylight, Exterior Entry, Finished, Interior Entry, Walk-Out Access, Walk-Up Access
Main Level Bedrooms 1
Main Level Primary Bedroom
Main Level Bathroom-Full
Main Level Bathroom-Half
Upper Level Bedroom(s)
Upper Level Bedroom(s)
Upper Level Bathroom-Full
Upper Level Bathroom-Full
Main Level Dining Room
Main Level Kitchen
Main Level Breakfast
Main Level Great Room-Two Story
Upper Level Bathroom-Half
Main Level Laundry
Upper Level Laundry
Basement Level Laundry
Basement Level Exercise Room
Basement Level Office
Upper Level Office
Basement Level Wine Cellar
Basement Level 2nd Primary
Basement Level Utility Room
Basement Level Recreation Room
Basement Level Bathroom-Full
Basement Level Parlor
Basement Level Billiard
Basement Level Bathroom-Half
Basement Level Bathroom-Half
2nd Living Quarters Level 2nd Living Quarters
Interior
Interior Features Built-in Features, Entrance Foyer, Garden Tub, Hot Tub, Kitchen Island, Open Floorplan, Sauna, Storage, Walk-In Closet(s), Wet Bar
Heating Ductless, Forced Air, Geothermal
Cooling Ceiling Fan(s), Central Air, Ductless, Geothermal, Heat Pump
Flooring Carpet, Hardwood, Tile, Wood
Fireplaces Type Fire Pit, Gas Log, Gas Vented, Great Room, Primary Bedroom, Recreation Room
Fireplace true
Appliance Bar Fridge, Dishwasher, Disposal, Dryer, Dual Flush Toilets, Exhaust Hood, Filtration System, Gas Cooktop, Gas Oven, Gas Range, Gas Water Heater, Microwave, Oven, Plumbed For Ice Maker, Refrigerator, Washer, Washer/Dryer, Wine Refrigerator
Exterior
Exterior Feature Fire Pit, Hot Tub, Gas Grill, In-Ground Irrigation, Outdoor Kitchen, Sauna, Tennis Court(s)
Garage Spaces 3.0
Fence Partial, Privacy
Community Features None
Utilities Available Cable Connected, Electricity Connected, Gas, Underground Power Lines
Waterfront Description None
View Long Range, Mountain(s), Year Round
Roof Type Shingle,Metal
Garage true
Building
Lot Description End Unit, Level, Paved, Private, Rolling Slope, Wooded, Views, Waterfall - Artificial
Dwelling Type Site Built
Foundation Basement
Sewer Septic Installed
Water Well
Architectural Style Other
Level or Stories Two
Structure Type Hard Stucco,Stone,Wood
New Construction false
Schools
Elementary Schools Estes/Koontz
Middle Schools Valley Springs
High Schools T.C. Roberson
Others
Senior Community false
Restrictions No Restrictions
Acceptable Financing Cash, Conventional
Horse Property None
Listing Terms Cash, Conventional
Special Listing Condition None
GET MORE INFORMATION

REALTOR® | Lic# NC 299133 | SC 107545







