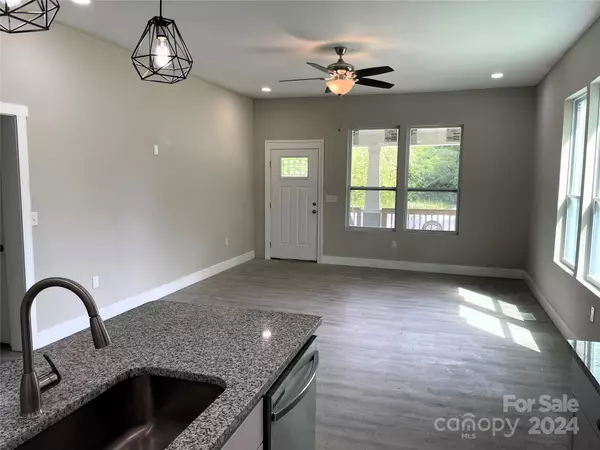
3 Beds
2 Baths
1,483 SqFt
3 Beds
2 Baths
1,483 SqFt
Key Details
Property Type Single Family Home
Sub Type Single Family Residence
Listing Status Active
Purchase Type For Sale
Square Footage 1,483 sqft
Price per Sqft $156
MLS Listing ID 4128451
Style Arts and Crafts
Bedrooms 3
Full Baths 2
Abv Grd Liv Area 1,483
Year Built 1945
Lot Size 9,234 Sqft
Acres 0.212
Lot Dimensions 87x114x50x52x78
Property Description
Location
State SC
County Lancaster
Zoning SFR
Rooms
Main Level Bedrooms 3
Main Level Great Room
Main Level Primary Bedroom
Main Level Bedroom(s)
Main Level Kitchen
Main Level Bedroom(s)
Main Level Bathroom-Full
Main Level Mud
Main Level Bathroom-Full
Main Level Laundry
Interior
Heating Central, Forced Air, Natural Gas
Cooling Central Air
Flooring Carpet, Vinyl
Appliance Dishwasher, Disposal, Electric Water Heater, Gas Range, Microwave, Plumbed For Ice Maker
Exterior
Roof Type Shingle
Garage false
Building
Dwelling Type Site Built
Foundation Crawl Space
Sewer Public Sewer
Water City
Architectural Style Arts and Crafts
Level or Stories One
Structure Type Vinyl
New Construction false
Schools
Elementary Schools Unspecified
Middle Schools Unspecified
High Schools Unspecified
Others
Senior Community false
Special Listing Condition None
GET MORE INFORMATION

REALTOR® | Lic# NC 299133 | SC 107545







